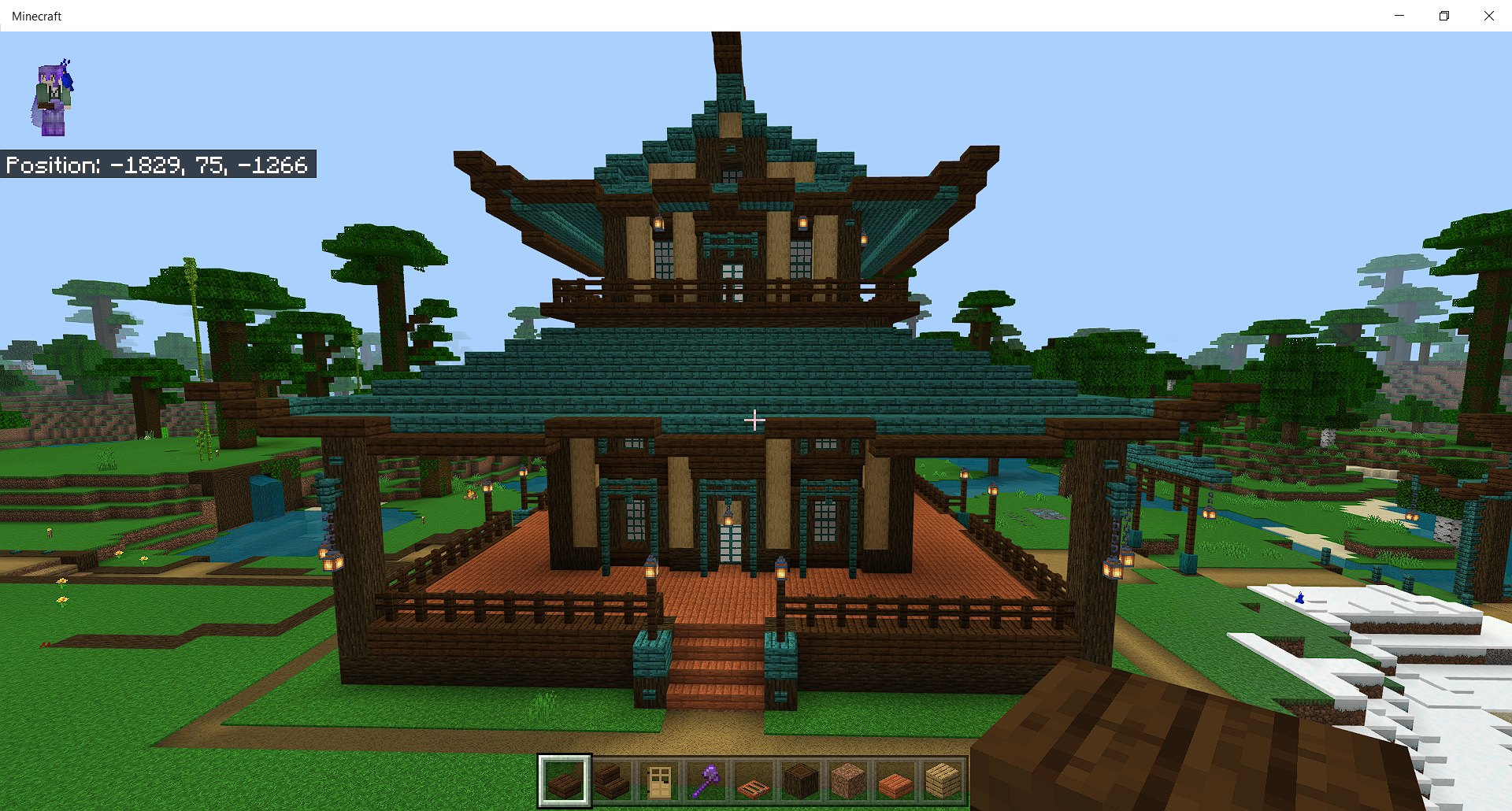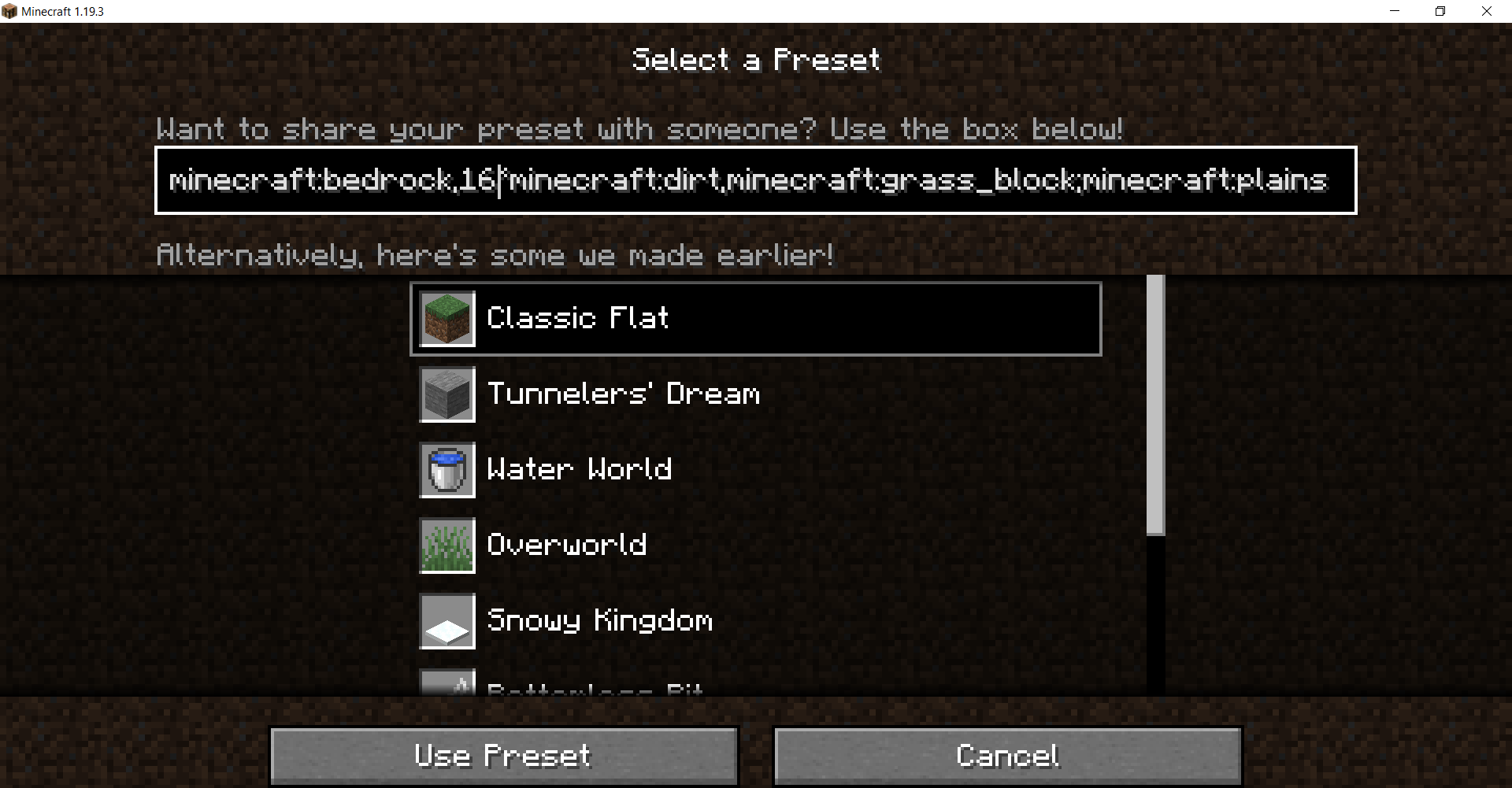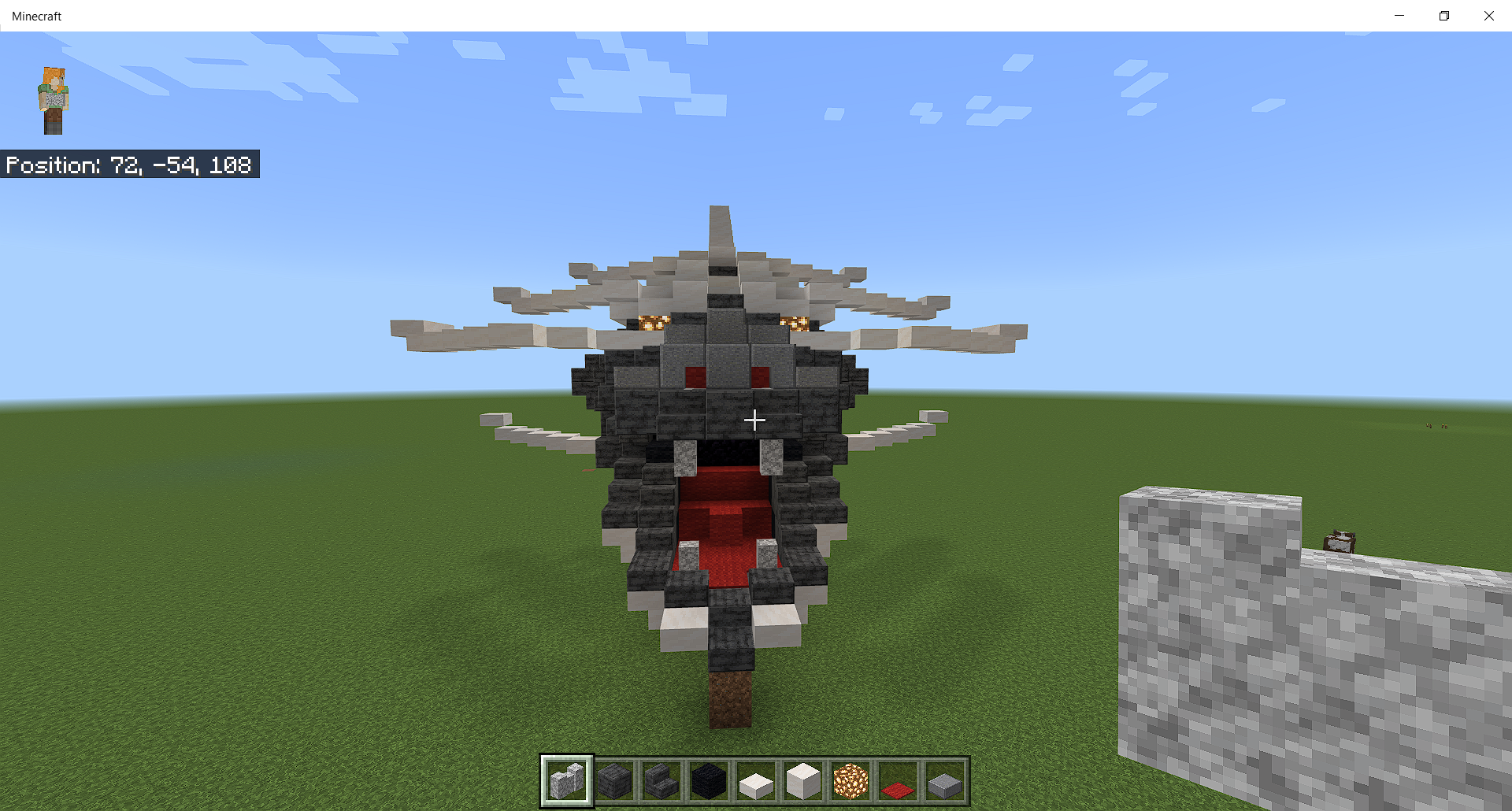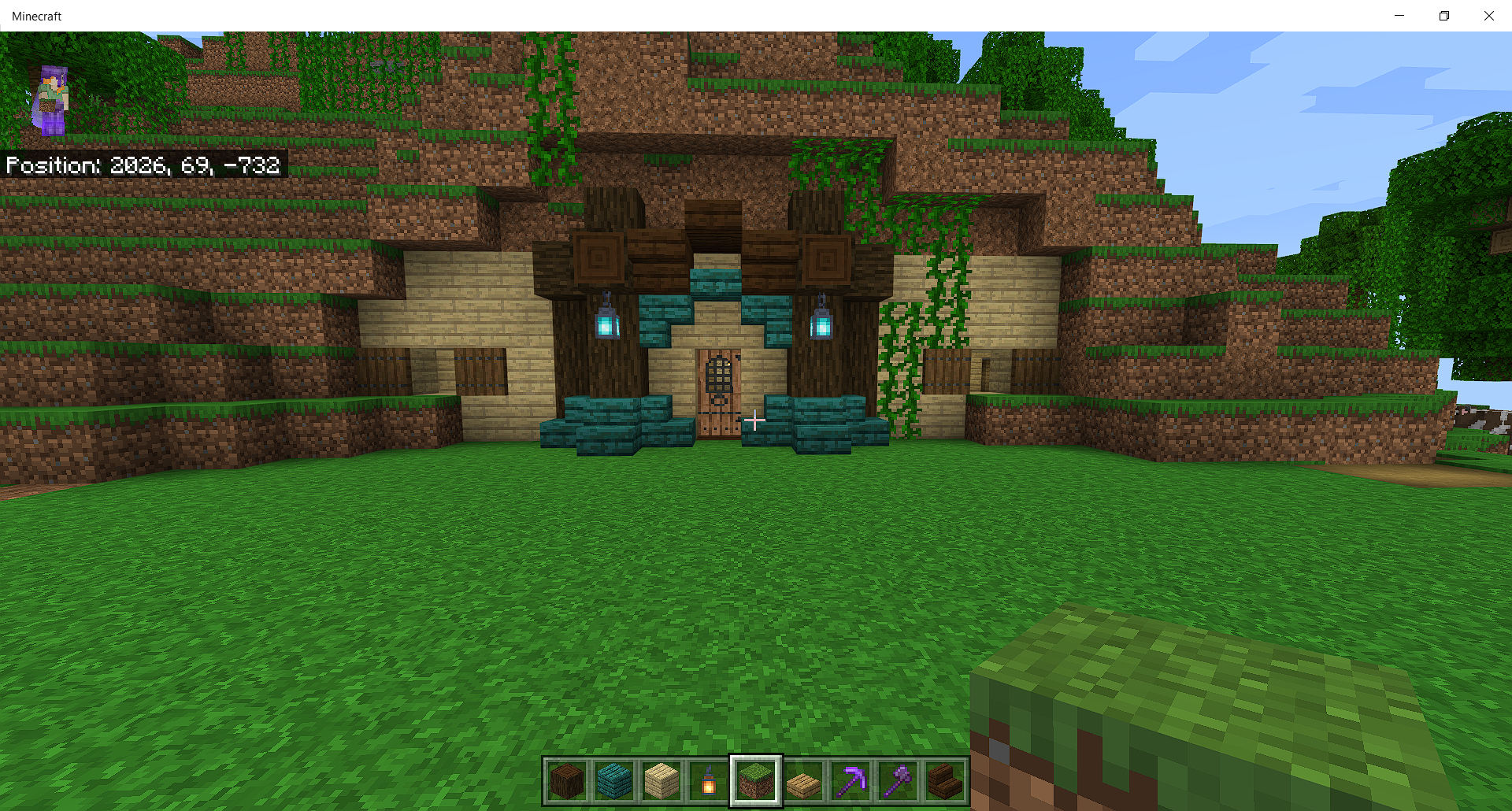Minecraft Bedrock flat worlds are lacking in options to generate the world with a sufficent…

How to Build a Traditional Japanese Pagoda in Minecraft Bedrock
In this tutorial we are building a Traditional Japanese Pagoda House in Minecraft Bedrock. Below we have a video tutorial followed by a step by step text tutorial:
Below is a step by step text tutorial of the video above, on how to build a Traditional Japanese Pagoda in Minecraft:
1. Build a 25 x 25 square out of logs, 2 blocks high, as shown:

2. Fill the top in with planks:

3. Count 3 blocks over on each corner as shown and place a log on the 4th block:

4. Build a square by connecting each of the 4th blocks:

5. Build each corner log of the inner square up 8 more blocks high for 9 in all:

Connect them at the top for the upper frame of the house:

6. On the outer corners build 7 logs high on each corner:

7. Place a slabs, as shown below, for the roof from the outer corner to the top frame:

Here is a view from above:

8. Fill in the roof by going around the building from each level of slabs until the roof is filled in:



Add one more level of slabs for the roof past the slabs that are resting on the frame as shown:

9. Add a log on all four corners as shown below:


Make sure your logs are on the next level above the slabs as pictured below:

Next connect them:

10. Place slabs along the top half of the logs all the way around:



11. Add another log inside the corner:


Do this on all four corners and connect them to create the upper half of the Pagoda house:

Build each corner up 4 more blocks and connect them across the top:


12.Add two stripped logs on each side, two blocks over, as shown below:

Do this on the back side of the Pagoda house, but not on the sides:

Add logs, 2 blocks high each, to the inside of the stripped logs:

And a final log in the middle where the pitch of the roof will be:

13. Build the roof of the top level of the Pagoda House by adding 2 evenly placed slabs to the bottom of the logs and one slab below them as shown below:


Fill these in all the way around making sure to copy the set of 2 even slabs and 1 lower slab. When you are done your roof should look like this:

Next place slabs along the logs and stripped logs as shown starting with 1 slab against the outer log and the rest on top of the stripped logs:



When you get to the next dark log pictured below place a stair:


And then two slabs on the roof pitch:

Next fill in the roof, front to back as shown:



And create an overhang on the front and back:

Next add dark slabs to the roof pitch:

and overhang by 1 block:

Place another slab on top of the overhang slab on both ends:

Place another slab overhang:

Next place a stair facing the house on top of this slab:

Do this one both ends:

Next place an upside down stair against the first stair:

Repeat this on the other end:

Next go back to the corners of the roof and place a slab on all 4 corners of both levels:


Next place a dark slab just above these corner slabs on all the corners of the lower half and upper half of the Pagoda House:

Here is a picture from above:

This is what you should have so far:

Next place 3 slabs on each side of the corners just below the slab you just placed:

Here is a view from above:

Do this on all corners of the first and second floor roof:

Next fill in the rest all the way around on both with slabs against the roof slabs:


You can change the roof design with these slabs if you like:

Here’s another version:

14. Now it is time to fill in the walls using stripped wood:

Leave an opening in the middle for the door as well as 1 on each side- 3 blocks over from the door as shown above. These should be 2 blocks wide.
Next fill in the sides of the door and the window, removing the stripped wood and replacing it with dark logs:

Fill this in all the way to the roof of the first floor:

15. Design your windows.
First remove the logs from the bottom of the first floor window area as shown:


Replace with upside down stairs on the bottom of the window frame:

And right side up stairs on the top:

Remove the logs above this and place upside down stairs on top:


And finally place upside down stairs at the top close to the roof as shown:

Your window frames should now look like this:

Next, add trap doors for the windows:


We did the other side in a different color scheme:

Now add fence post along the side of the window:

Bringing it across the bottom stair at the top of the window:

And add two fence post on the upper window as shown:

This is how your windows should look. We are showing both color schemes below:

Do the same around your door frame:
Add upside down stairs on the 2nd block from the door frame going 3 across:

Add another single window above the door following the same pattern with the stairs as the side windows, and place a trap door inside:

Add fence post along the sides of the door and this window:

16. Finish up the bottom floor of the Pagoda House by adding a door, then fence post to the porch and stairs:





17. Go to the upper floor and place the floor on the inside of the Pagoda House:

Add a door and finish up the top level similar to the bottom using logs around the doo and stairs with fence post on the window with trap doors:



This is what your Pagoda House should look like:

Here is what our Pagoda House looks like with our texture pack on and additional decorations:

And another one built with more floors:



