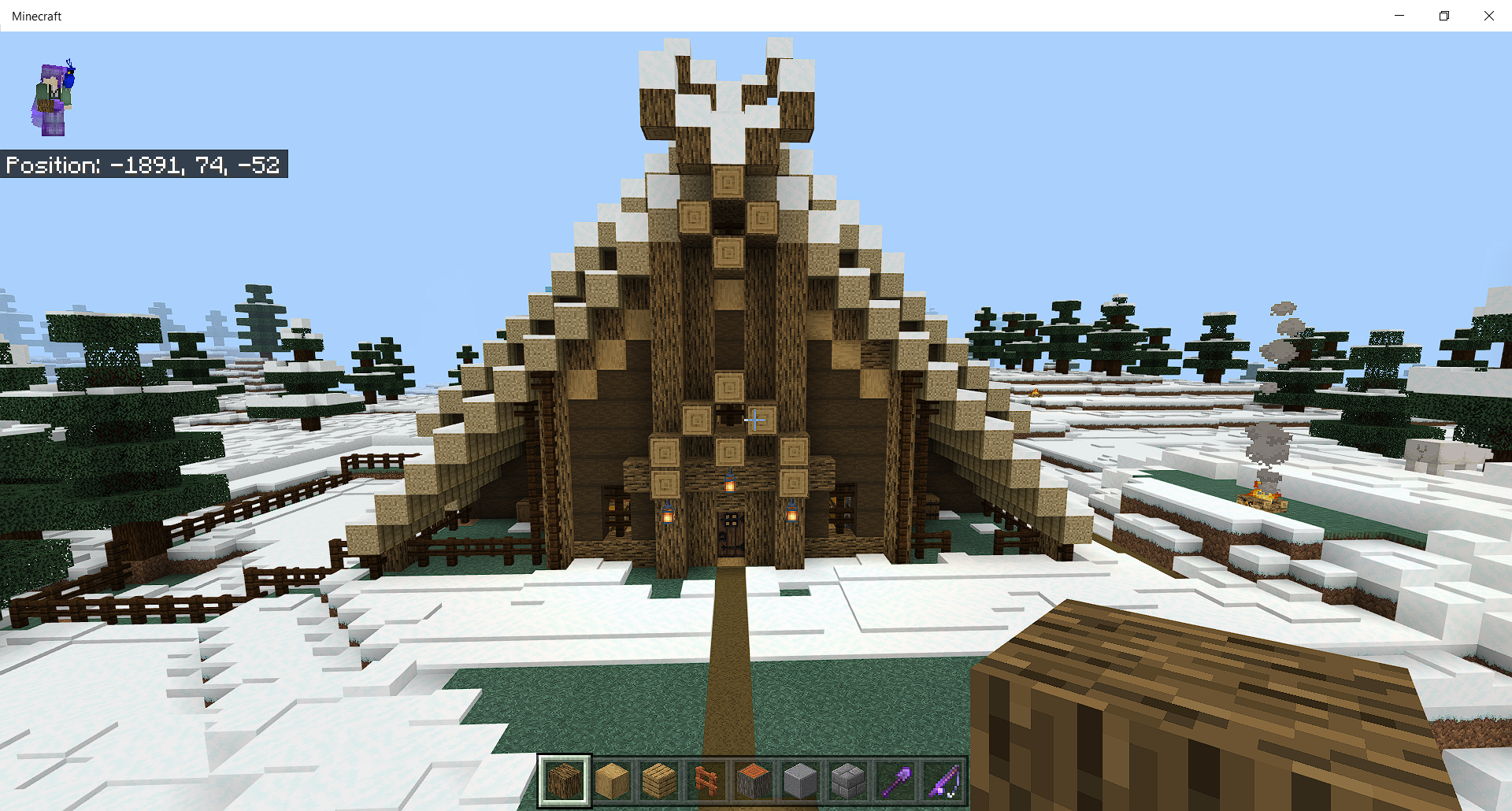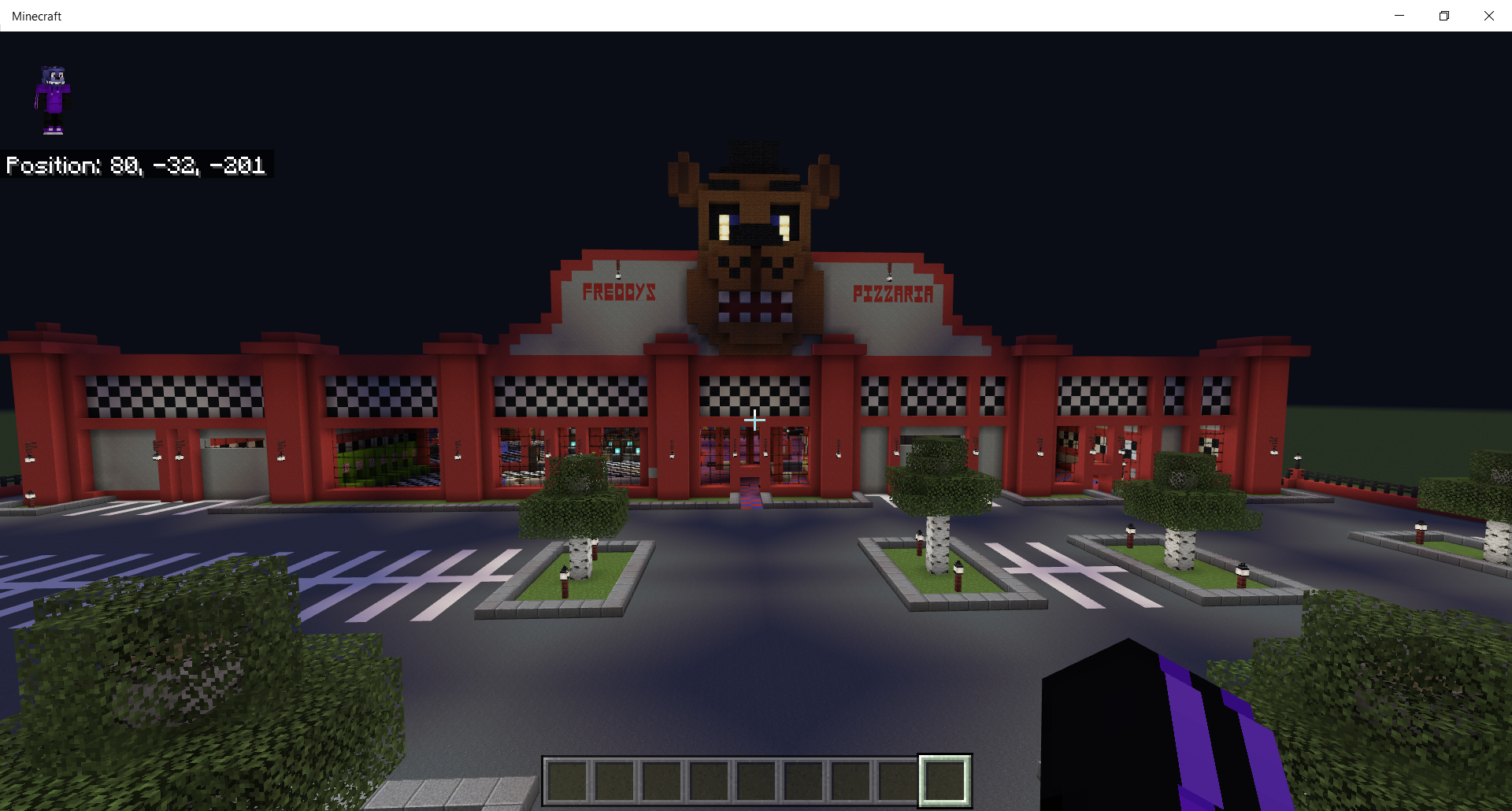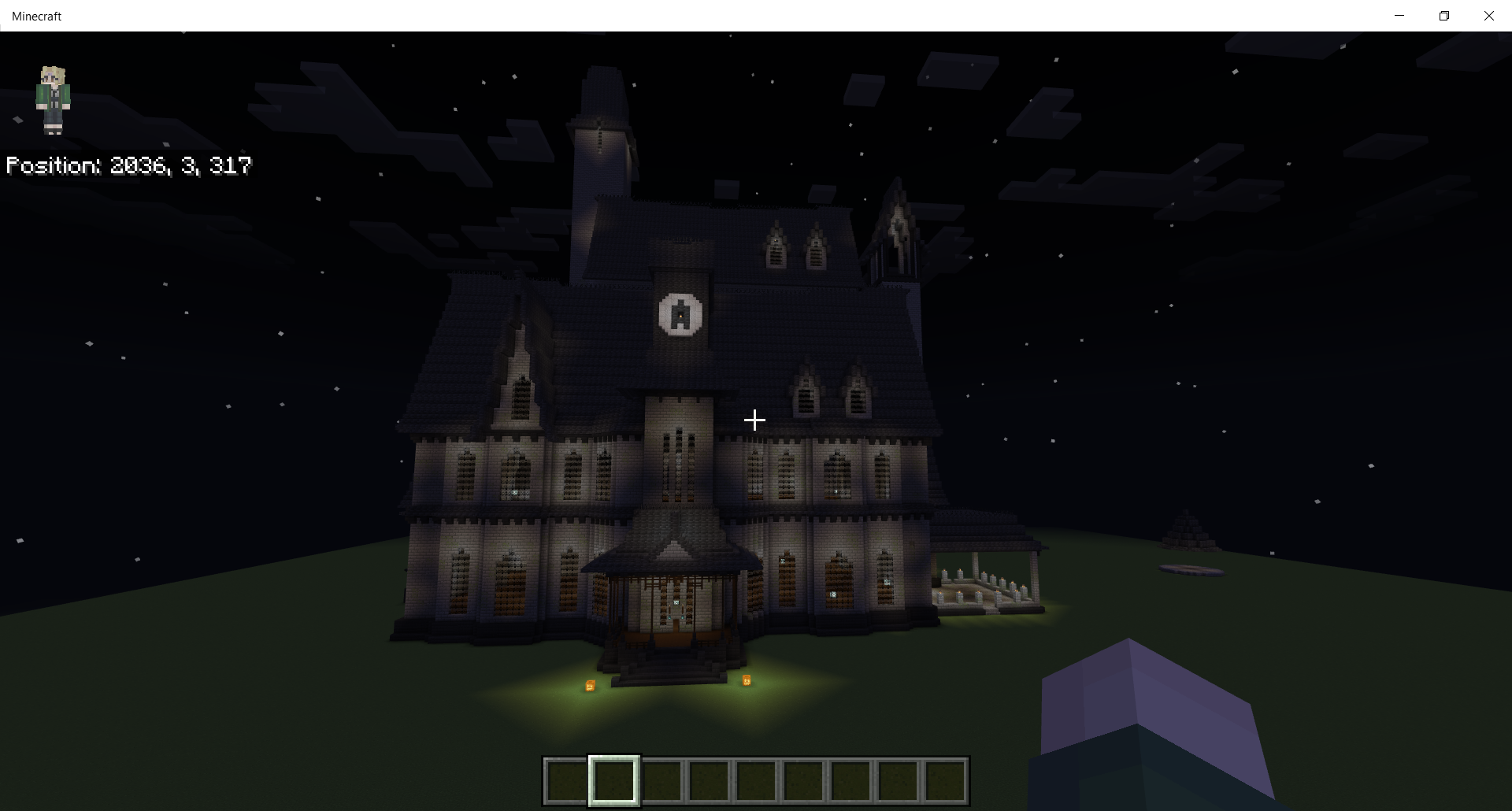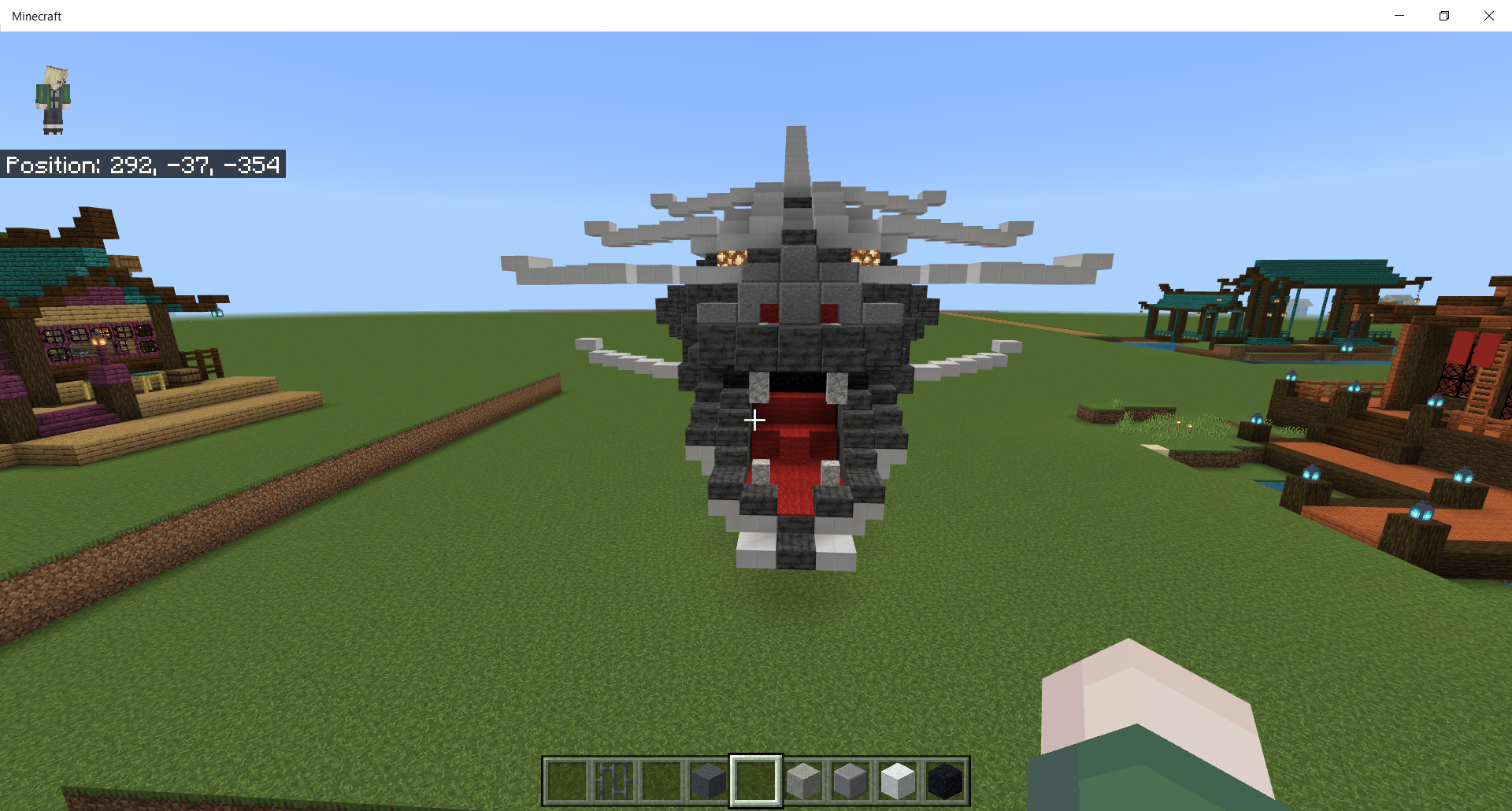We are currently working on Freddy's Pizzeria with a Theme Park. For now this…

How to Build a Large Viking House (Great Hall) in Minecraft Bedrock.
1.Build a 25 wide x 29 long foundation out of stripped wood:
2.Remove 5 planks from each corner of the front of the house and down the side. When you are done your foundation should look like this:
3.Reconnect the corners in the pattern shown below:
5. Next, build your walls up 4 more blocks:
6. From the single block on the corners place hay bales for a roof as shown below:
Do the same on the opposite corner:

7. Continue with this roof pitch until it is filled in, but ONLY on the front (foyer area) of the house:
Here is a side view:
8. On rest of the back walls of the Viking House, build up on the front with stripped Dark Oak to make another roof pitch, behind the foyer:
Your roof pitch should be three blocks higher than the foyer pitch at the peak:
9. Finish filling in the foyer of the Viking House with stripped wood:
10. Next, fill in the rest of the roof with Hay Bales:
Here is a side view of what your Viking House should look like when you are finished filling in the roof:
Don’t forget to fill in the back wall of the Viking House with stripped wood.
11. Remove the Stripped Oak from the corners and around the door and fill in with Oak Logs as shown below:
12. Place 4 Oak logs at both roof pitches in the design below, extending them to create an overhang:
13. Add Oak Logs in the design below:
15. Add more oak logs to frame in the door:
16: Add fence to the side storage areas and to any other area you chose for decoration, along with more logs, matching the pattern on the roof pitches, above the door:
17: Decorate the inside:
This last step is based on personal preference. On the inside we played stripped Oak for the floors:
We separated the foyer area (Entrance) with Oak Logs, Fence and Lanterns:
We placed beams every 5 blocks apart with hanging lanterns with the last, back beam, having a loft above it. So we created stairs and a stage area or throne area below the loft as show below:
Here is the loft:
And the staircase to the loft:
Here is another view of the area below the loft and some tables we created out of pressure plates, fence and stairs:
We created windows on both sides of the Viking House using fence for windows:
And finally we made two fire pits for cooking and heat, using deepslate cobblestone stairs:
Here is our completed Viking House from the outside once we finished:





























